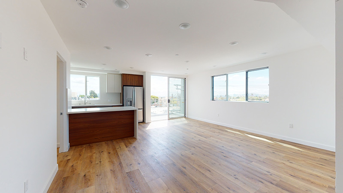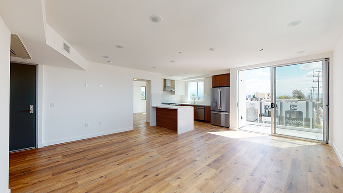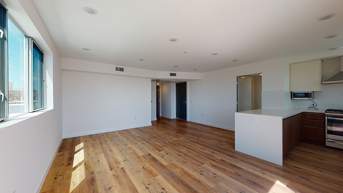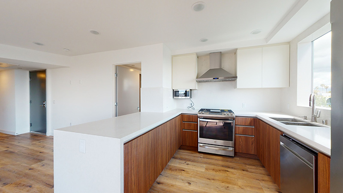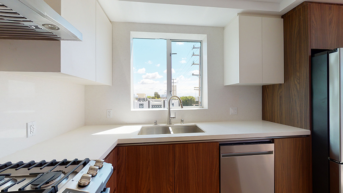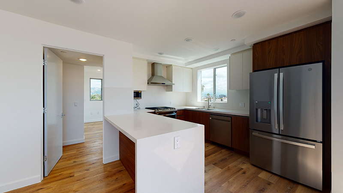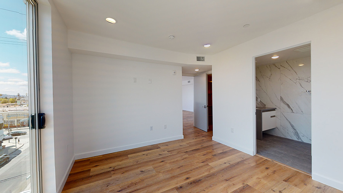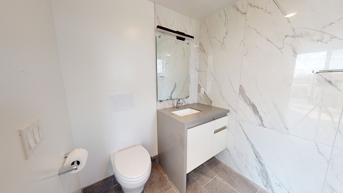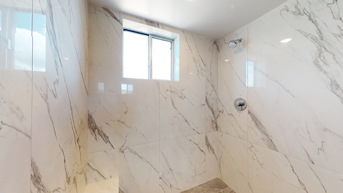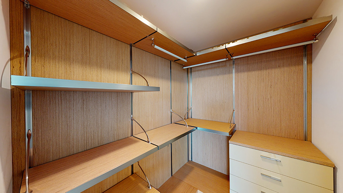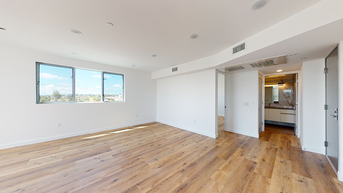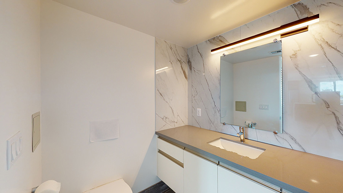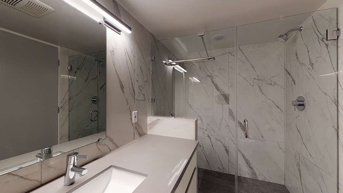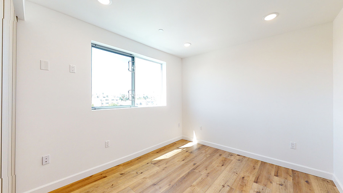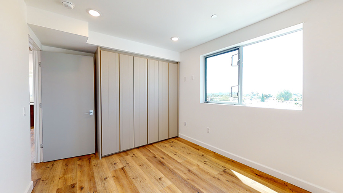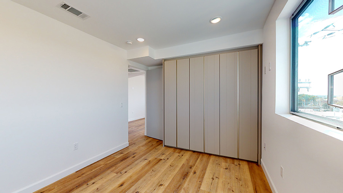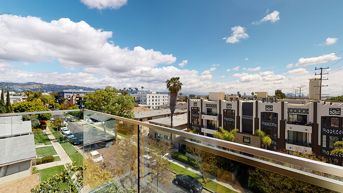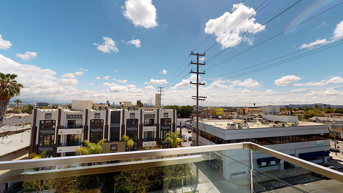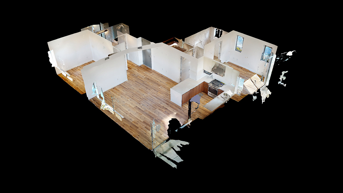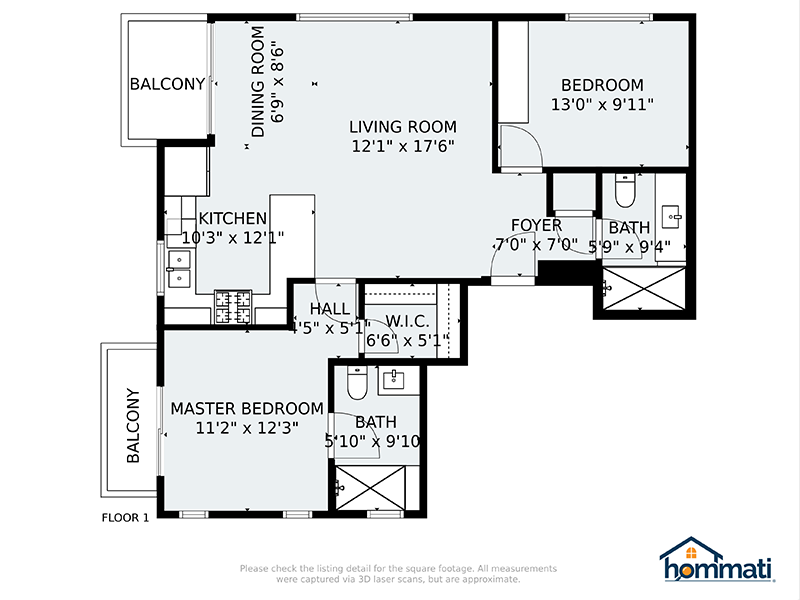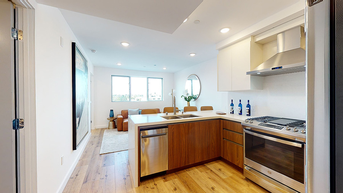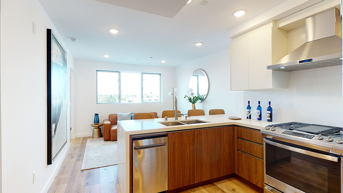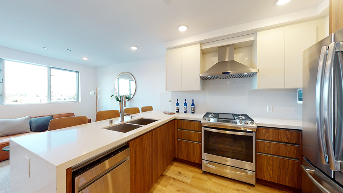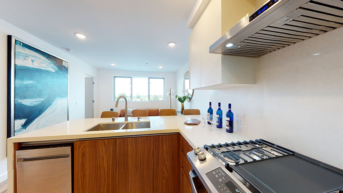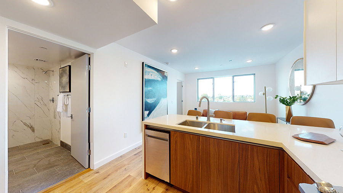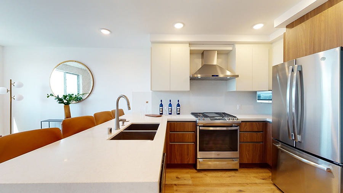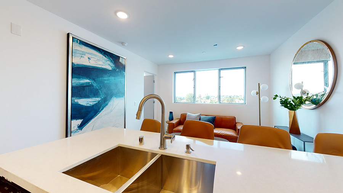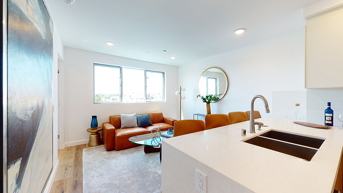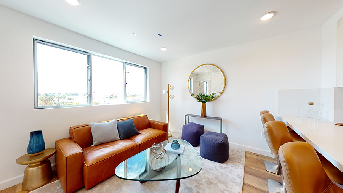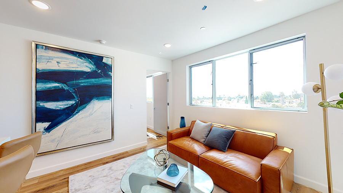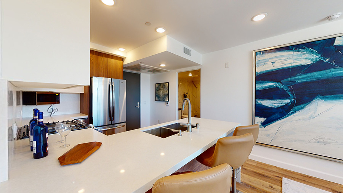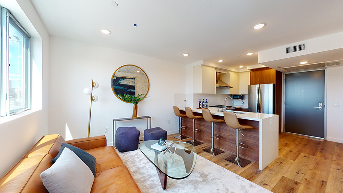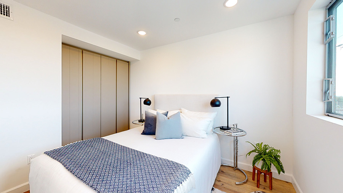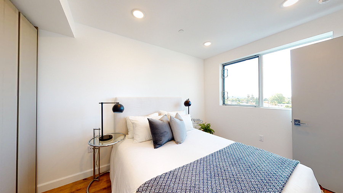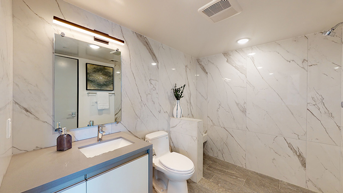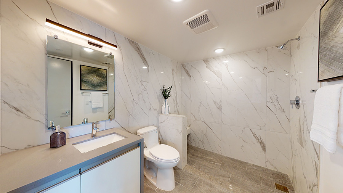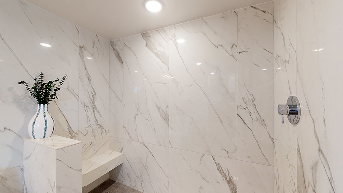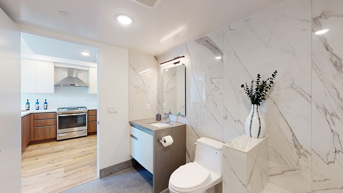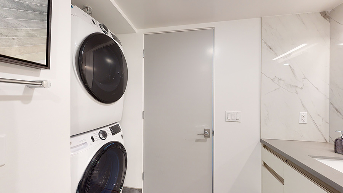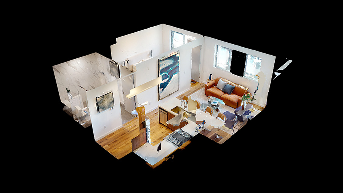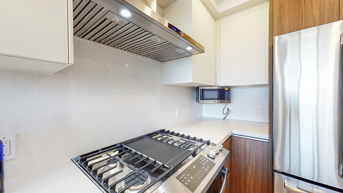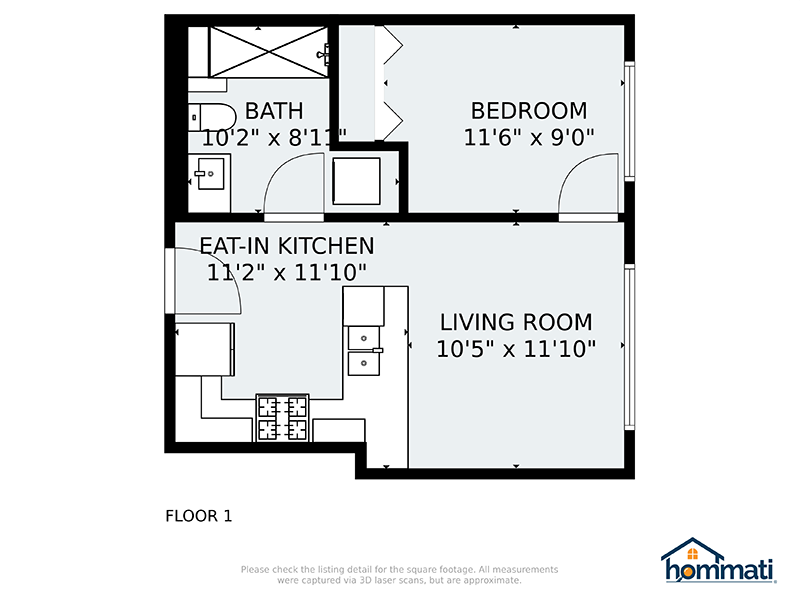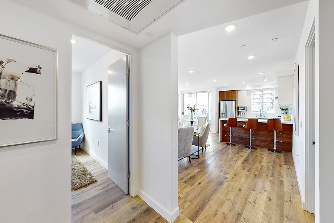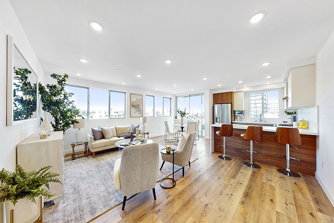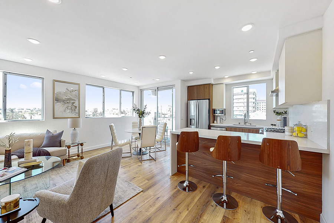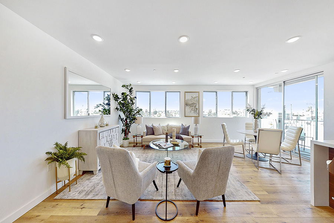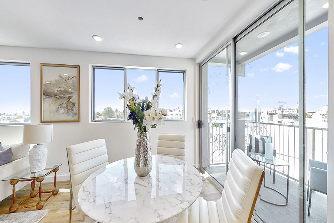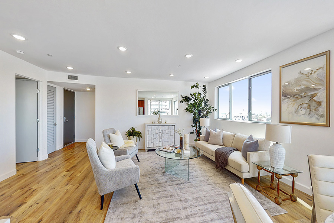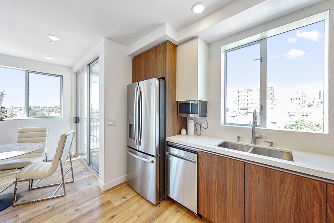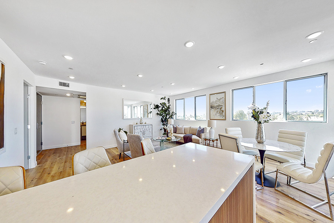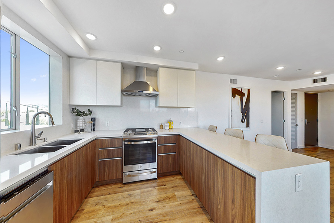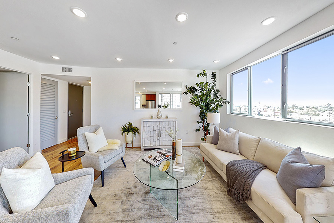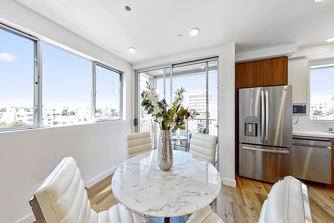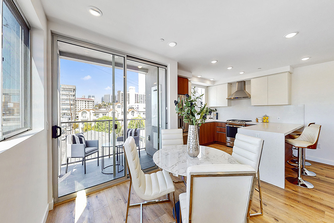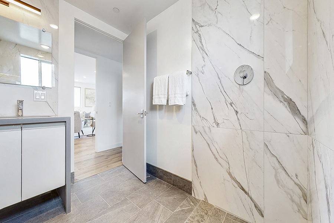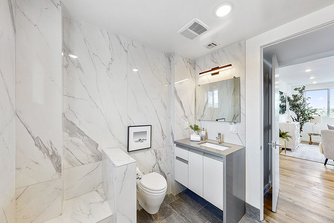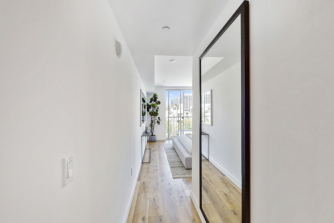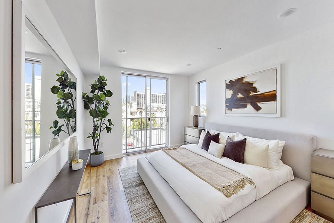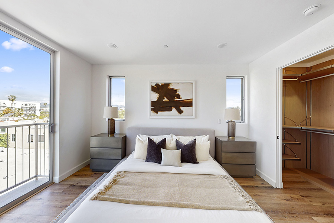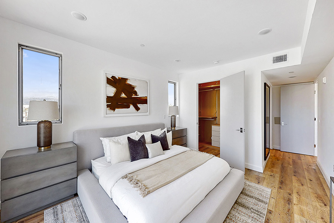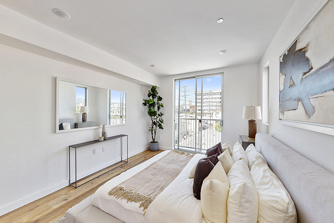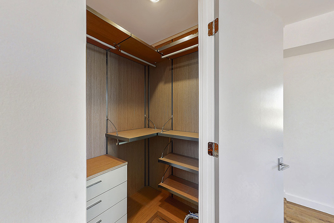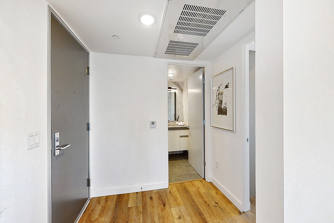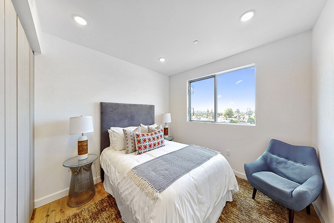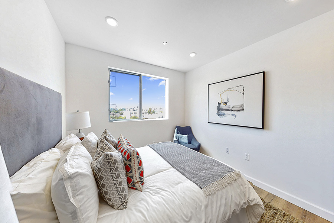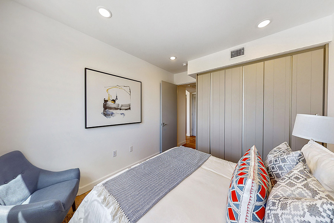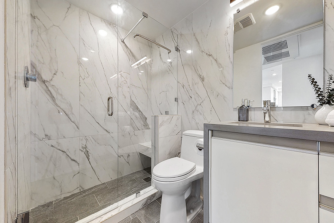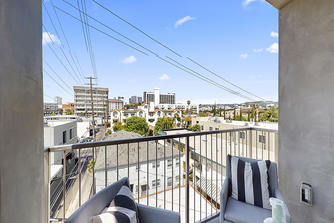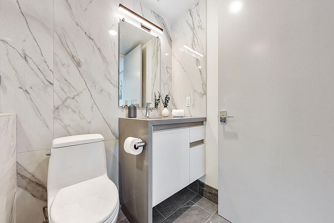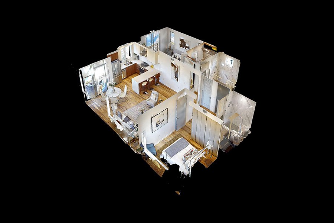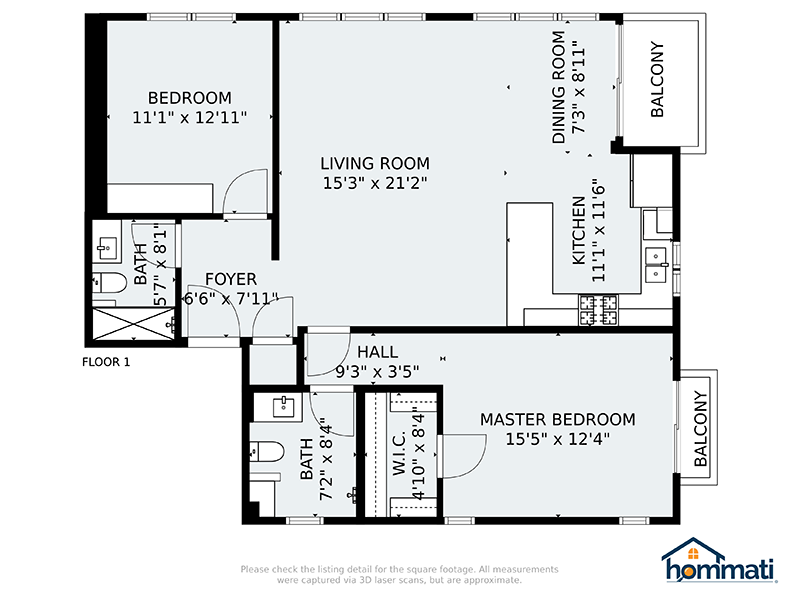
1143 Glenville Dr
Los Angeles, CA 90035
Welcome to the Glenville Villas! This Magnificent Brand New Building with 13 units available is a marvelous modern/contemporary luxury unit in the heart of the Westside with Beautiful South City Views! Beautiful Brazilian Designed Kitchen, Modern Brazilian Cabinetry, Quartz Stone Counters, Stainless Steel Appliances, Quartz Stone Back-splash, Large Peninsula great for Cooking & Dining. An open living floor plan with lots of natural light creates a great entertaining space. The Master bedroom has an en-suite bathroom, and high-quality Brazilian custom Walk-In closets and woodwork. LED Lighting, in-unit washer/dryer. Secure gated underground parking for most 2 Bedroom Units. The building has a beautiful Roof Top Deck with tables and lounge furniture for all tenants to enjoy. Walk to shops, markets, restaurants, all along Pico Blvd. or Short Walk to Beverly Dr dining. Easy to see with an appointment. Inquire for Pets.
GRAND OPENING! ONE MONTH FREE!
13 UNITS
NEW CONSTRUCTION
CITY VIEWS
Large Roof Top Deck with lounge areas
Modern Floor Plans
Beverly Hills adjacent
Few minutes from 10 freeway
UNITS
UNIT |
BED |
BATH |
APX SQ FT |
PRICE |
| 101 | 1 | 1 | 500 |
LEASED |
| 201 | 2 | 2 | 1000 |
LEASED |
| 202 | 1 | 1 | 500 |
LEASED |
| 203 | 2 | 2 | 1000 |
LEASED |
| 301 | 2 | 2 | 1000 |
LEASED |
| 302 | 1 | 1 | 500 |
LEASED |
| 303 | 2 | 2 | 1000 |
LEASED |
| 401 | 2 | 2 | 1000 |
LEASED |
| 402 | 1 | 1 | 500 |
LEASED |
| 403 | 2 | 2 | 1000 | $ 4,200.00 |
| 501 | 2 | 2 | 1000 |
LEASED |
| 502 | 1 | 1 | 500 |
LEASED |
| 503 | 2 | 2 | 1100 |
LEASED |
UNIT 501
THE PHOTOS AND FLOOR PLAN SHOWN ARE FOR UNIT 501 AS AN EXAMPLE OF THE SIMILAR VISUALS AND FLOOR PLANS FOR UNITS 101, 201, 301, AND 401. PLEASE MAKE AN APPOINTMENT TO SEE EACH UNIT PRIOR TO SUBMITTING AN APPLICATION AS THEY ARE STACKED UNITS BUT HAVE SOME SLIGHT DIFFERENCES.
Click on arrows to slide through images
UNIT 502
THE PHOTOS AND FLOOR PLAN SHOWN ARE FOR UNIT 502 AS AN EXAMPLE OF THE SIMILAR VISUALS AND FLOOR PLANS FOR UNITS 202, 302, AND 402. PLEASE MAKE AN APPOINTMENT TO SEE EACH UNIT PRIOR TO SUBMITTING AN APPLICATION AS THEY ARE STACKED UNITS BUT HAVE SOME SLIGHT DIFFERENCES.
Click on arrows to slide through images
UNIT 503
THE PHOTOS AND FLOOR PLAN SHOWN ARE FOR UNIT 503 AS AN EXAMPLE OF THE SIMILAR VISUALS AND FLOOR PLANS FOR UNITS 203, 303, AND 403. PLEASE MAKE AN APPOINTMENT TO SEE EACH UNIT PRIOR TO SUBMITTING AN APPLICATION AS THEY ARE STACKED UNITS BUT HAVE SOME SLIGHT DIFFERENCES.
Click on arrows to slide through images
Reach Us
Fred Nabati
CALDRE # 01276914
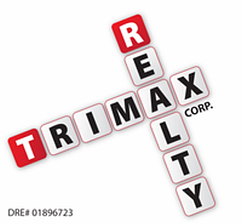
DRE #01896723
CALL / TEXT
424-401-7533
1143glenville@trimaxla.com
